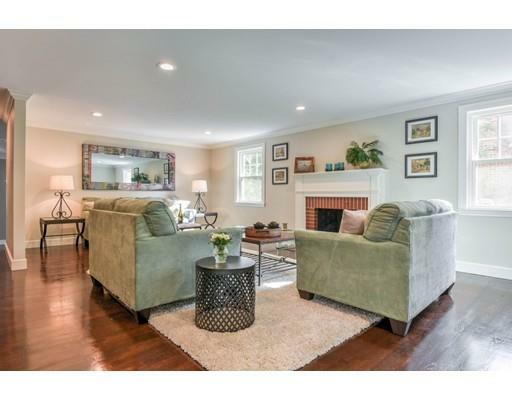


Sold
Listing Courtesy of: MLS PIN / Keller Williams Realty / Ellen Karp
45 Rivard Rd Needham, MA 02492
Sold on 12/22/2016
$1,269,000 (USD)
MLS #:
72068320
72068320
Lot Size
10,019 SQFT
10,019 SQFT
Type
Single-Family Home
Single-Family Home
Year Built
1968
1968
Style
Colonial, Contemporary
Colonial, Contemporary
County
Norfolk Co.
Norfolk Co.
Listed By
Ellen Karp, Keller Williams Realty
Bought with
Luan White, Coldwell Banker Residential Brokerage Brookline
Luan White, Coldwell Banker Residential Brokerage Brookline
Source
MLS PIN
Last checked Mar 2 2026 at 2:34 AM GMT-0500
MLS PIN
Last checked Mar 2 2026 at 2:34 AM GMT-0500
Bathroom Details
Interior Features
- Appliances: Microwave
- Cable Available
- Appliances: Disposal
- Appliances: Refrigerator - Wine Storage
- Appliances: Vent Hood
- Walk-Up Attic
- Appliances: Freezer
- Appliances: Refrigerator - Energy Star
- Appliances: Dishwasher - Energy Star
- Appliances: Oven - Energy Star
- Appliances: Rangetop - Energy Star
Kitchen
- Flooring - Hardwood
- Countertops - Stone/Granite/Solid
- Kitchen Island
- Recessed Lighting
- Stainless Steel Appliances
- Pantry
- Closet/Cabinets - Custom Built
- Wine Chiller
Lot Information
- Paved Drive
- Level
- Fenced/Enclosed
Property Features
- Fireplace: 2
- Foundation: Poured Concrete
Heating and Cooling
- Forced Air
- Gas
- Central Heat
- Hydro Air
- Central Air
Basement Information
- Full
- Walk Out
- Interior Access
- Finished
Flooring
- Tile
- Hardwood
- Marble
- Stone / Slate
Exterior Features
- Shingles
- Roof: Asphalt/Fiberglass Shingles
Utility Information
- Utilities: Water: City/Town Water, Electric: 200 Amps, Utility Connection: for Electric Dryer, Utility Connection: Washer Hookup, Utility Connection: for Electric Oven, Electric: 110 Volts, Utility Connection: for Gas Range, Utility Connection: Icemaker Connection, Utility Connection: for Gas Dryer
- Sewer: City/Town Sewer
- Energy: Insulated Windows, Insulated Doors, Prog. Thermostat
School Information
- Elementary School: Newman
- Middle School: Pollard
- High School: Needham
Garage
- Attached
- Garage Door Opener
Parking
- Paved Driveway
Listing Price History
Date
Event
Price
% Change
$ (+/-)
Nov 18, 2016
Price Changed
$1,269,000
-2%
-$30,000
Oct 17, 2016
Price Changed
$1,299,000
-6%
-$80,000
Sep 15, 2016
Listed
$1,379,000
-
-
Disclaimer: The property listing data and information, or the Images, set forth herein wereprovided to MLS Property Information Network, Inc. from third party sources, including sellers, lessors, landlords and public records, and were compiled by MLS Property Information Network, Inc. The property listing data and information, and the Images, are for the personal, non commercial use of consumers having a good faith interest in purchasing, leasing or renting listed properties of the type displayed to them and may not be used for any purpose other than to identify prospective properties which such consumers may have a good faith interest in purchasing, leasing or renting. MLS Property Information Network, Inc. and its subscribers disclaim any and all representations and warranties as to the accuracy of the property listing data and information, or as to the accuracy of any of the Images, set forth herein. © 2026 MLS Property Information Network, Inc.. 3/1/26 18:34

Description